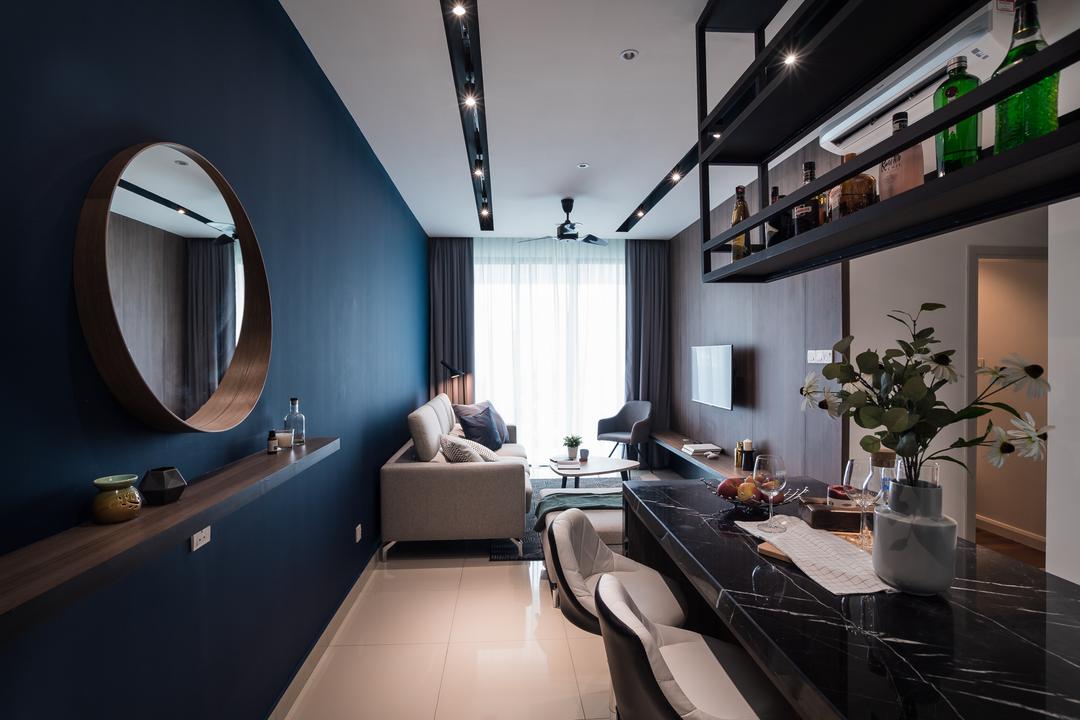Small spaces can be cozy and charming—but they can also feel cramped if not designed thoughtfully. From cluttered layouts to poor lighting, even subtle design choices can make a room feel smaller than it really is. Fortunately, with the right techniques, you can create a sense of spaciousness without knocking down walls. This article uncovers the most common design mistakes that make rooms look smaller and provides expert strategies to avoid them.
Why Perception Matters
Design is about more than square footage—it’s about how space is perceived. Visual openness can transform a compact room into one that feels bright, airy, and expansive. Understanding how the eye interprets light, color, and form is key to unlocking your room’s full potential.
Table: Common Mistakes vs. Solutions
| Design Mistake | Visual Impact | Recommended Solution | Bonus Tip |
|---|---|---|---|
| Dark wall colors | Make space feel enclosed | Use light or neutral tones | Add mirrors to reflect light |
| Bulky, oversized furniture | Overpowers the room | Choose low-profile, multi-functional pieces | Legs on furniture create openness |
| Cluttered decor and accessories | Creates visual chaos | Embrace minimalism and concealed storage | Use baskets or ottomans with storage |
| Poor lighting or one light source | Creates shadows and dullness | Layer lighting: ambient, task, and accent | Use wall sconces to save floor space |
| Heavy window treatments | Block natural light | Choose sheer or light-filtering curtains | Mount rods close to the ceiling |
| Low-hanging artwork or mirrors | Lowers perceived ceiling height | Hang art at eye level or slightly above | Vertical artwork draws the eye upward |
| Breaking up flooring with rugs or tiles | Interrupts visual flow | Use consistent flooring across rooms | Large rugs unify zones |
1. Choosing the Wrong Paint Colors
The Problem:
Dark, saturated hues absorb light and can make a room feel boxed in.
The Fix:
Opt for lighter shades like white, soft gray, cream, or pale blues and greens. These colors reflect light, making the space feel open and breathable.
Bonus: Use eggshell or satin finishes to enhance reflection.
2. Oversized Furniture
The Problem:
Furniture that’s too large overwhelms the room and eats up valuable walking space.
The Fix:
- Choose low-profile sofas and chairs.
- Use nesting tables or slim coffee tables.
- Opt for leggy furniture to create more visual floor space.
Tip: Always measure before buying and use floor planners or AR apps.
3. Ignoring Lighting Layers
The Problem:
A single ceiling fixture casts shadows and flattens the room.
The Fix:
- Combine ambient (overhead), task (lamps), and accent (LED strips, sconces).
- Use dimmers to adjust for different moods.
Bright rooms feel bigger—maximize both artificial and natural light.
4. Neglecting Vertical Space
The Problem:
Keeping everything at the same level compresses the room visually.
The Fix:
- Install shelves near the ceiling to draw the eye upward.
- Choose tall bookcases or curtains that hang from above the window frame.
This creates the illusion of higher ceilings and grander scale.
5. Overusing Pattern and Texture
The Problem:
Busy patterns can overwhelm small spaces.
The Fix:
- Stick to one or two subtle patterns.
- Choose tone-on-tone designs or textures over loud prints.
Use patterns sparingly on throw pillows or a single accent wall.
6. Underutilizing Mirrors
The Problem:
Not using mirrors means missing out on one of the easiest ways to expand space.
The Fix:
- Place a mirror across from a window to reflect light.
- Use mirrored furniture or decor to double visual space.
Mirrors act like a window in a windowless room.
7. Fragmenting the Floor
The Problem:
Multiple rugs or flooring types can chop up a space.
The Fix:
- Use a large area rug to define a room and add unity.
- Keep flooring consistent across small adjoining spaces.
Tip: Lighter flooring materials like blonde wood or pale tile open up a room.
8. Too Much Stuff
The Problem:
Over-decorating adds visual weight and makes it hard to focus.
The Fix:
- Declutter regularly.
- Use closed storage (cabinets, baskets, ottomans).
- Limit collections to one visible area.
Less really is more in a compact space.
9. Blocking Windows
The Problem:
Furniture in front of windows restricts natural light.
The Fix:
- Keep at least 6 inches of clearance between furniture and windows.
- Use low-back or open-back seating to preserve views.
Letting in daylight is the most effective way to make a room feel bigger.
10. Neglecting Cohesion
The Problem:
Mixing too many styles or colors creates visual fragmentation.
The Fix:
- Stick to a unified color palette.
- Choose 2–3 materials to repeat (e.g., wood tone, metal finish, fabric).
Cohesion makes a small space feel orderly and expansive.
Bonus Tips
- Use glass or acrylic furniture for a “barely-there” look
- Paint walls and trim the same color to blur edges
- Go monochrome for a modern, streamlined feel
- Use vertical storage to keep floors clear
- Hang curtain rods higher than window frames to lengthen walls
Small doesn’t mean limiting. In fact, it offers an opportunity to design smarter, with intention and creativity. By avoiding common design pitfalls and applying space-enhancing strategies, you can transform even the most modest room into one that feels open, functional, and stylish.
Remember: it’s not about how much space you have—it’s how you use it.
