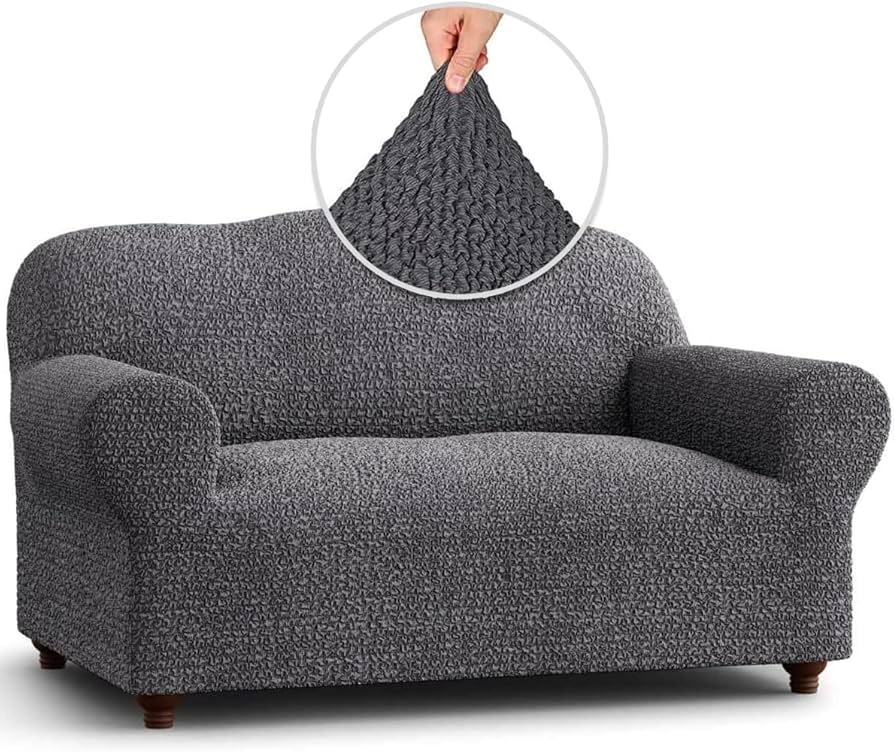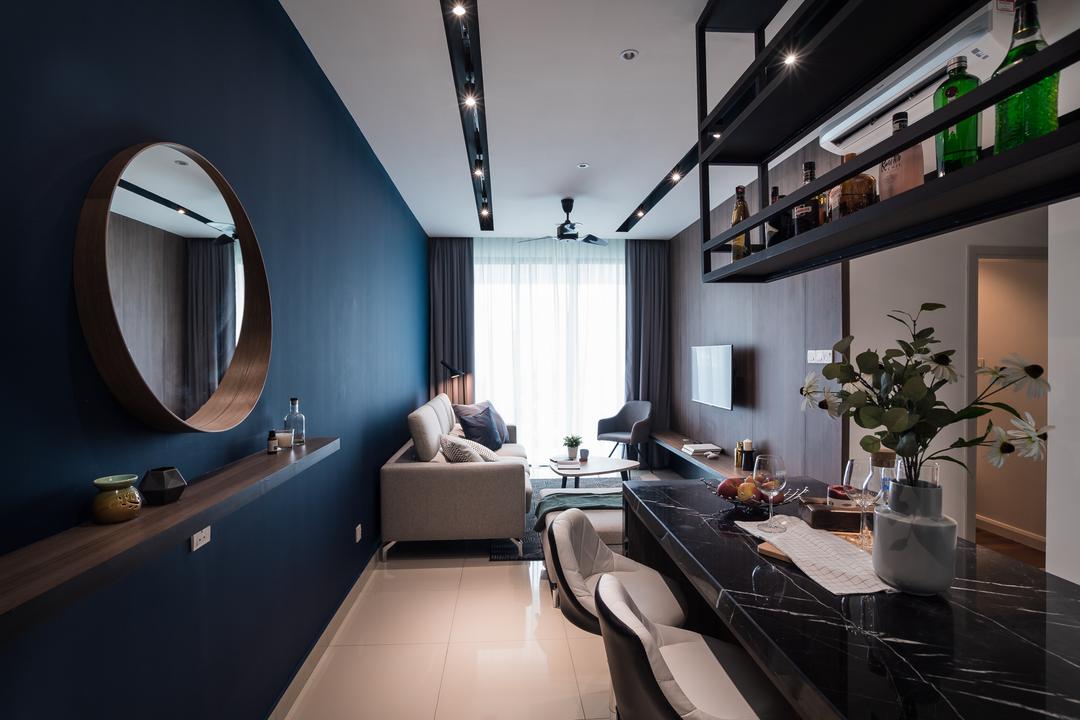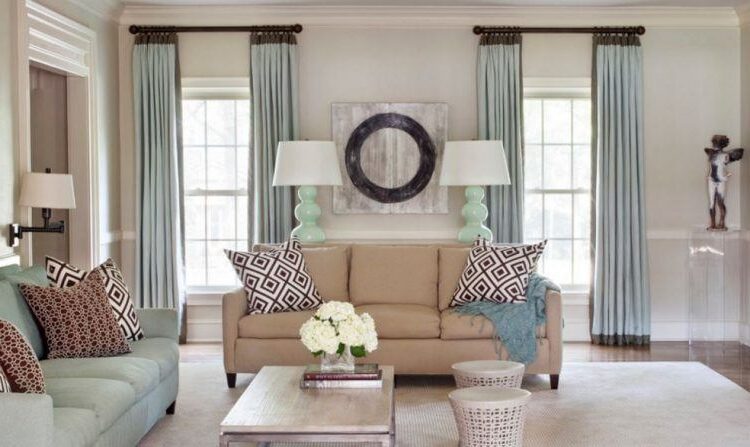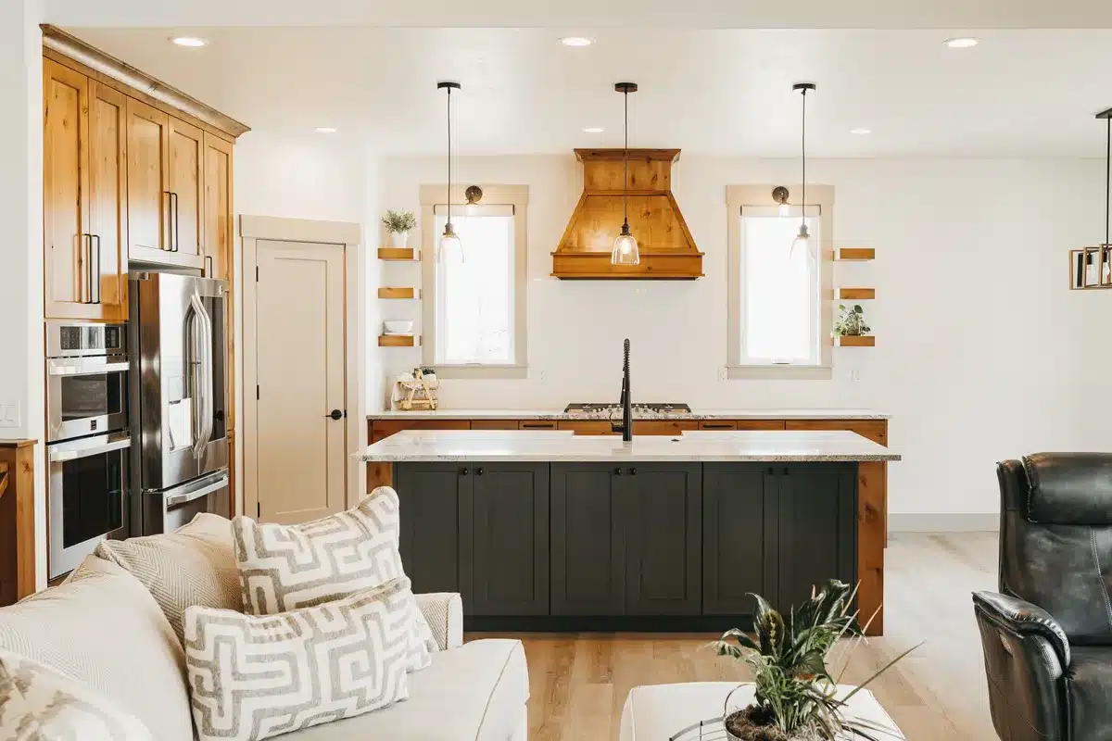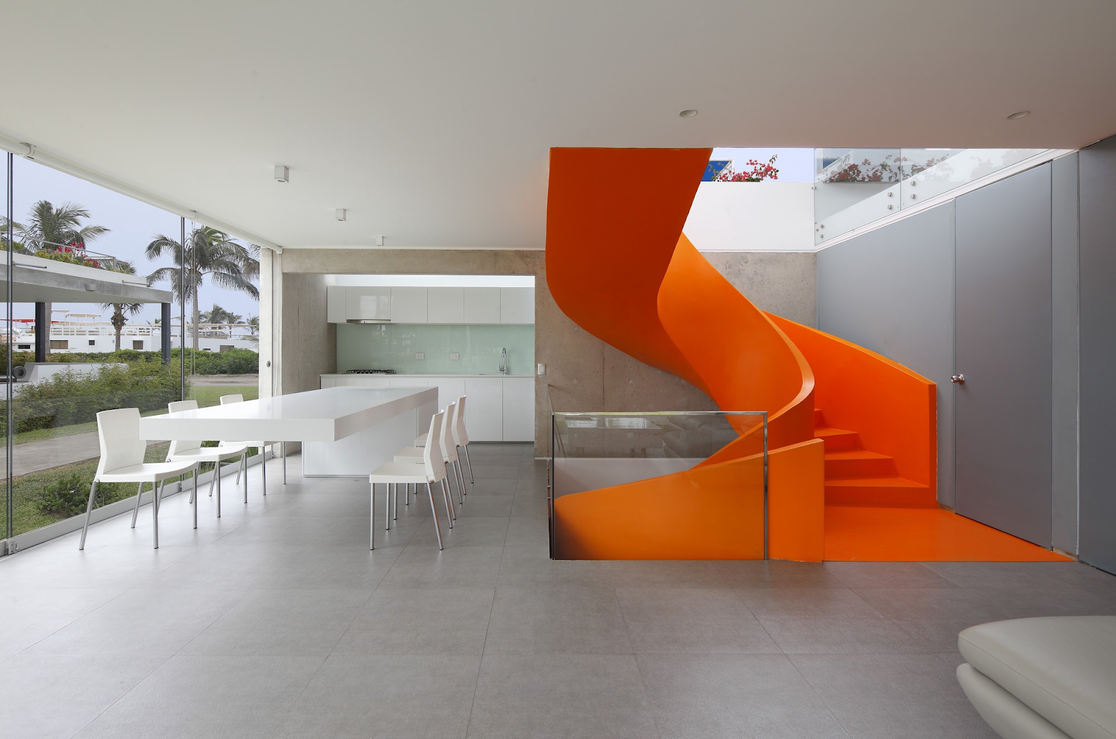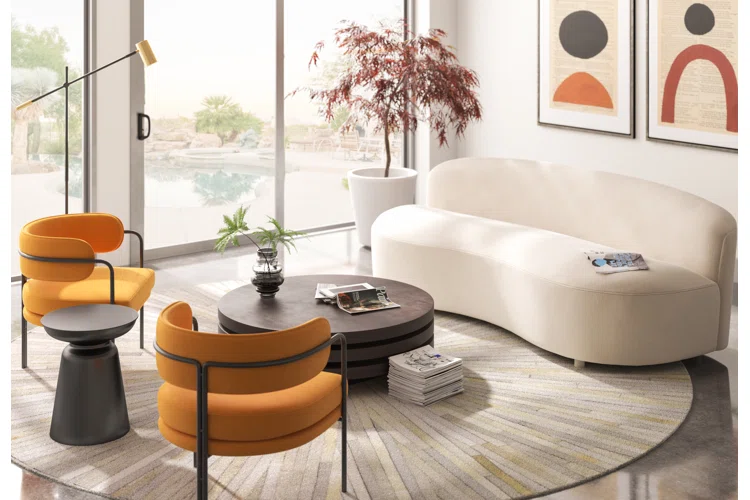When you’re preparing for an elegant dinner party, simply upgrading your dining room decor, using the right chair cover can completely transform the space. Among all the styles available, stretch chair covers are some of the most popular due to their snug fit, ease of use, and sleek appearance. However, getting them on correctly—without wrinkles, slippage, or wasted time—requires a bit of technique. This detailed guide will walk you through everything you need to know about putting on stretch chair covers efficiently and effectively.
What Are Stretch Chair Covers?
Stretch chair covers are typically made of spandex, polyester, or a blend of both. These fabrics allow the covers to expand and conform to the shape of the chair, giving a tailored look. Unlike universal covers, stretch covers provide a clean, crease-free appearance with minimal effort.
Benefits of Stretch Chair Covers:
- Wrinkle-resistant
- Reusable and washable
- Professional, form-fitting look
- Fits a wide range of chair sizes
- Quick to install
Types of Stretch Chair Covers
Before putting on a cover, it helps to know the kind you’re working with:
1. Spandex Banquet Chair Covers
Used in events with standard banquet chairs. These have foot pockets to hook under chair legs.
2. Spandex Folding Chair Covers
Specifically tailored for metal or plastic folding chairs. They have contours and pleats for narrow frames.
3. Universal Stretch Covers
Fit almost all chairs but may not have tailored foot pockets.
4. Decorative Stretch Covers
Include ruffles, embellishments, or attached sashes. Often used in weddings or themed events.
Preparing the Chair Before Installation
Step 1: Clean the Chair Surface
Remove any dirt, food crumbs, or sticky residues. Use a damp cloth or mild cleaner.
Step 2: Check for Sharp Edges or Screws
Inspect chair edges for anything that might snag the fabric.
Step 3: Remove Old Covers or Pads
Make sure the surface is bare to ensure the cover fits correctly.
Step 4: Organize Covers
Sort your stretch covers by size or color if preparing for an event. Pre-sorting prevents confusion.
Step-by-Step Guide: How to Put On Stretch Chair Covers
Step 1: Identify the Front and Back
Lay the cover flat and identify the wider base—this typically goes at the bottom back of the chair.
Step 2: Pull the Cover Over the Backrest
Start by gently sliding the cover over the top of the chair’s back. Align it evenly on both sides.
Step 3: Stretch the Cover Over the Seat
Gradually pull the fabric down over the seat, making sure the seams align with the chair edges.
Step 4: Secure the Foot Pockets
If your cover has elastic foot pockets:
- Lift each chair leg slightly
- Slide the pocket under the foot
- Repeat on all legs to achieve a taut look
Step 5: Smooth Out Wrinkles
Use your hands to smooth fabric across the surface. Pull gently in needed directions to align seams.
Step 6: Tuck Excess Fabric
If any area is too loose, gently tuck fabric underneath the chair seat or into seams for a crisp finish.
Table: Common Chair Types and Compatible Stretch Covers
| Chair Type | Recommended Stretch Cover | Installation Difficulty | Tips for Best Fit |
|---|---|---|---|
| Banquet Chair | Spandex Banquet Chair Cover | Easy | Use foot pockets to anchor corners |
| Folding Chair | Spandex Folding Chair Cover | Medium | Ensure side pleats align perfectly |
| Parsons Chair | Universal Stretch Chair Cover | Easy | Tuck extra fabric under the seat |
| Chiavari Chair | Decorative Stretch Cover | Medium | Choose covers with sash or tie backs |
Pro Tips for a Flawless Finish
- Steam Covers First: Use a garment steamer to remove any wrinkles before installation.
- Have an Assembly Line: For events, assign roles—one person preps the chair, another dresses it.
- Practice on One Chair First: Before mass installation, test one to see how the fabric stretches.
- Use Chair Bands or Sashes: For extra style or to cover imperfections.
- Double-Check Alignment: Look at the chair from multiple angles before finishing.
Common Mistakes to Avoid
- Putting the Cover On Backward: Always identify the back seam or foot pockets first.
- Pulling Too Hard: Stretch material can rip if handled aggressively.
- Leaving Wrinkles: Smooth fabric evenly across all planes.
- Overlooking Chair Legs: Foot pockets provide most of the stability—don’t skip them.
Care and Maintenance
Stretch chair covers are designed to be reused. Here’s how to maintain them:
Washing
- Use cold water
- Mild detergent
- Wash in mesh laundry bags for protection
Drying
- Air-dry for best results
- Avoid high heat to preserve elasticity
Storing
- Fold covers neatly
- Store in labeled bins by size or type
- Use cedar balls or silica packs to prevent mildew
Ideal Occasions for Stretch Chair Covers
- Weddings
- Corporate banquets
- Holiday parties
- Restaurant dining rooms
- Birthday or anniversary celebrations
- Home dinner parties
Their versatility and upscale look make them a go-to choice for planners and hosts alike.
Stretch Chair Covers vs. Other Cover Types
| Feature | Stretch Covers | Loose Fabric Covers | Slip-On Cotton Covers |
| Fit | Snug, tailored | Loose and draped | Moderate to loose |
| Installation Time | Fast | Medium to slow | Medium |
| Style | Sleek, modern | Formal, traditional | Casual, homely |
| Reusability | High | Moderate | High |
| Wrinkle Resistance | Excellent | Low | Moderate |
Frequently Asked Questions
Q: Can I use stretch covers on all chair types? A: While they’re versatile, not all stretch covers fit all chairs. Measure your chairs and choose covers based on shape and frame style.
Q: Do I need to iron stretch chair covers? A: No, but steaming them can help remove packaging wrinkles.
Q: How long do stretch chair covers last? A: With proper care, high-quality covers can last through dozens of uses.
Q: Can I dye or alter the color of my covers? A: It’s possible, but not recommended unless the fabric is specifically designed for dye absorption.
Putting on stretch chair covers might seem simple, but a few extra steps and details make all the difference between a rushed job and a professional finish. Whether you’re prepping for a wedding or upgrading your home dining experience, taking the time to install each chair cover properly will elevate the entire atmosphere.
With the right technique, a bit of patience, and some pre-planning, even a first-time user can master the stretch chair cover installation process. The result? A polished, elegant, and cohesive seating setup that impresses every time.
