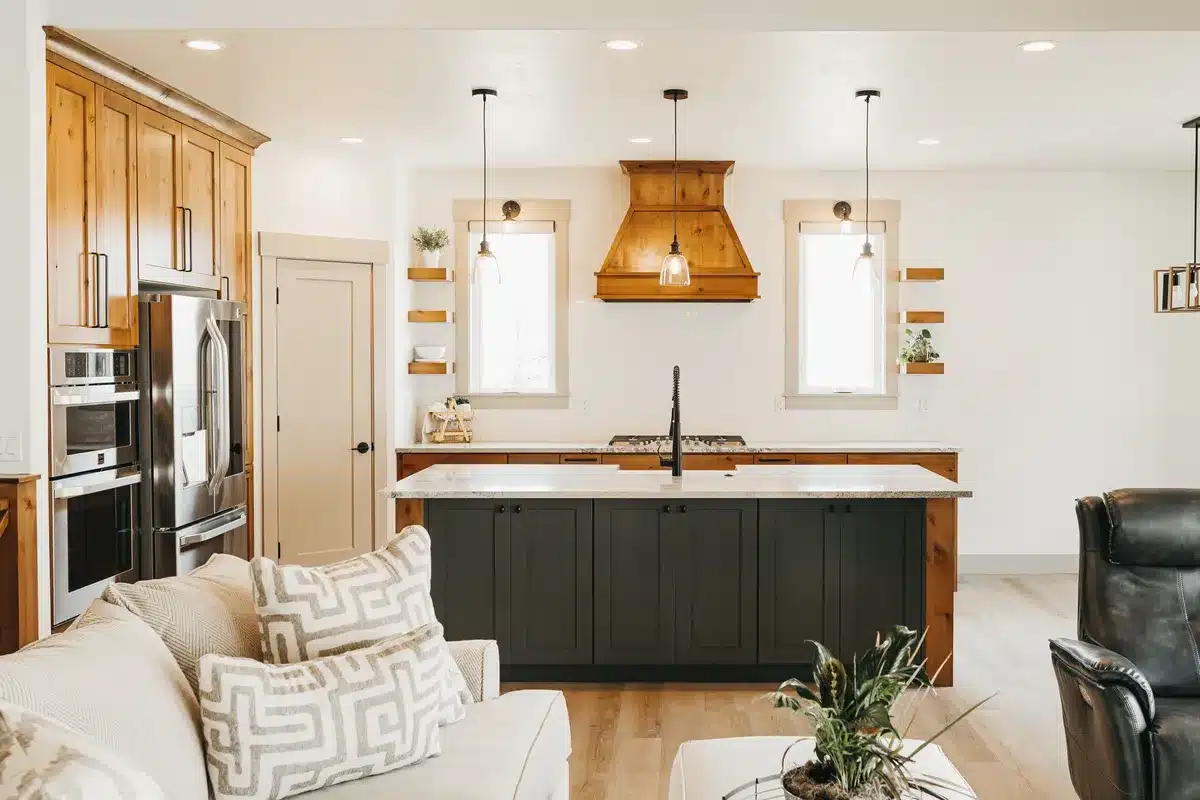Open floor plans are a hallmark of modern living, offering spaciousness, natural light, and a sense of community. While they eliminate the barriers between kitchens, dining areas, and living rooms, they also present unique challenges. Without walls to define function and flow, homeowners must rely on smart design strategies to create structure and harmony. This guide dives into styling open floor plans through thoughtful zoning, effective furniture placement, and aesthetic cohesion.
Benefits of Open Floor Plans
- Enhanced natural light: Fewer walls mean more sunlight throughout the day.
- Improved traffic flow: Seamless transitions between spaces feel less confined.
- Social connection: Perfect for families and entertaining guests.
- Multifunctionality: Rooms can serve several purposes simultaneously.
Challenges in Styling Open Layouts
- Lack of privacy
- Noise transfer between areas
- Visual clutter
- Undefined spaces
To address these, you need clear zones, consistent aesthetics, and furniture that guides movement without obstructing it.
Zoning: Creating Functional Areas Without Walls
Zoning involves using visual cues and layout strategies to assign purpose to different areas within an open plan.
1. Use Rugs to Anchor Zones
Area rugs are powerful tools for defining space. For example:
- A large rug under a sofa and coffee table creates a “living room” feel.
- A smaller patterned rug can delineate a reading nook.
2. Position Furniture Strategically
Arrange furniture to imply boundaries. A sectional sofa can divide a living area from a dining space, while a kitchen island defines the cooking zone.
3. Vary Ceiling Treatments or Lighting
Use pendant lights, coffered ceilings, or exposed beams to visually separate spaces without physical dividers.
4. Incorporate Shelving or Open Partitions
Low bookshelves or room dividers provide gentle separation while maintaining an open feel.
5. Create Vertical Zones
Hang curtains, artwork, or panels to draw the eye up and divide space without shrinking it.
Table: Zoning Tools and Their Functions
| Tool | Function | Best Used In | Visual Impact |
|---|---|---|---|
| Area Rugs | Define seating or activity zones | Living, dining, reading areas | Adds warmth and texture |
| Sectional Sofas | Separate spaces physically | Between living and dining | Bold, functional boundaries |
| Pendant Lighting | Identify task or focal zones | Kitchen, dining, entry | Stylish and purposeful |
| Open Bookshelves | Imply partitions | Study, reading corners | Airy but structured |
| Curtains/Sheers | Add privacy and softness | Bedrooms, window zones | Light, flexible separators |
Achieving Flow and Movement
Open spaces must be easy to navigate. Consider the following:
- Leave pathways: Maintain at least 36 inches of clearance for walking.
- Use symmetry: Balance heavy furniture with lighter pieces across the room.
- Visual continuity: Repeat colors, textures, or finishes to guide the eye.
- Avoid bottlenecks: Don’t place large furniture directly in traffic paths.
Furniture Tips for Open Floor Plans
Scale and Proportion
Choose furniture that fits the volume of your space. Oversized sectionals might overwhelm a small open plan, while tiny chairs can get lost in a large layout.
Modular Pieces
Invest in modular sofas or tables that can be rearranged depending on the occasion.
Floating Furniture
Don’t push everything against walls. Centered arrangements help define zones and make the space feel fuller.
Multifunctional Furniture
Consider pieces that serve dual purposes, like ottomans with storage or benches that work for seating and dividing.
Cohesive Aesthetics Across Zones
To make the entire space feel unified:
- Use a consistent color palette throughout
- Choose a unifying material (wood, metal, fabric tone)
- Repeat motifs (e.g., curved lines or geometric prints)
- Coordinate lighting fixtures and finishes
Lighting Strategies for Open Plans
Layered lighting is essential:
- Ambient lighting: Recessed lights or ceiling fixtures for general light
- Task lighting: Pendant lights over islands or desk lamps
- Accent lighting: Wall sconces or uplighting for decor
Use dimmers and smart bulbs to adapt lighting for each area without hard divisions.
Storage Solutions in Open Spaces
Storage can be challenging without closets or walls. Try:
- Low cabinets or credenzas that double as room dividers
- Storage ottomans or benches
- Floating shelves for vertical storage
- Built-in units along perimeter walls
Sound Control in Open Layouts
Without walls, sound can travel unchecked. Mitigate this with:
- Heavy curtains
- Upholstered furniture
- Acoustic panels or fabric wall art
- Area rugs and carpeted zones
Styling Tips by Function
Kitchen Area
- Use a kitchen island to define the zone and add prep space
- Add pendant lights for task lighting
- Keep finishes consistent with adjacent living areas
Dining Area
- Center a statement table on a rug
- Use a chandelier or linear pendant for overhead definition
- Add a buffet or sideboard against a wall for extra storage
Living Area
- Create an intimate seating arrangement
- Use accent chairs to complete the flow
- Add a media console that also stores electronics
Small Open Spaces: Making the Most of It
- Use light colors to open up the space
- Choose compact, multifunctional furniture
- Avoid heavy drapes or overly bold elements
- Use mirrors to reflect light and create depth
Mistakes to Avoid
- Lack of definition—every zone should feel intentional
- Overuse of small furniture that makes a space feel cluttered
- Ignoring ceiling or wall height for visual zoning
- Using wildly different styles that clash across zones
Styling an open floor plan is about balance—between openness and function, movement and structure, individuality and cohesion. With careful planning, strategic zoning, and coordinated design elements, you can create an open concept home that feels both expansive and purpose-driven.
Whether your space is a small studio or a sprawling loft, these strategies ensure that each area flows into the next with intention, beauty, and practicality.
